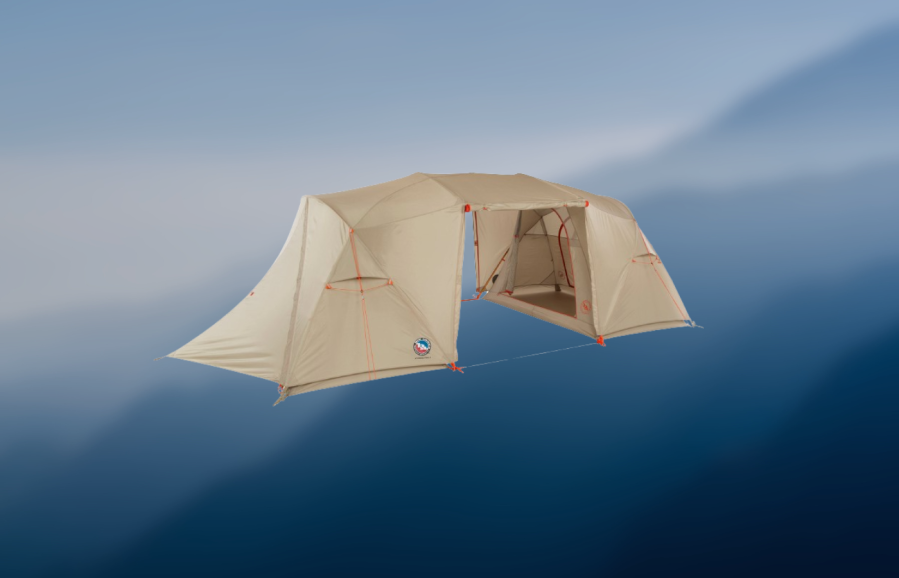Following meticulous 20-point instructions, the Wyoming Trail 4 family tent took half-an-hour to erect solo – with a few expletives.
It’s designed as an inner-first pitch and has inner mesh ceilings, so not best-suited to foul weather pitching. It comprises two 135cm-high bedrooms at opposite ends, linked by ground-level fabric ribbons which define the central vestibule space between. After staking out those bedrooms – the ribbons are essential for placement – two unwieldy poles, each over 6m long, fix to opposing corners and clip together at the apex, above the centre of the vestibule. They are, I suspect, near the limit of the shock-cording’s tolerance: sections separated, occasionally after insertion into the pole sleeves, which was fiddly to fix. Two shorter, better-behaved poles supported the tent’s ends. With everything clipped together, rigidity increased and fiddliness decreased.
John Manning’s verdict
Though fiddly to erect – perhaps best handled by two – the well-made Wyoming Trail 4 offers great rigidity and a generous vestibule with good headroom, as a family or group base camp.- Overall inner space
- Height
- Integrity
- Ventilation
- Twin porches
- Backpack style carrybag
- Inner-first pitch
- no references to colour coding in instructions
- Small bedroom
- pole sections detached during erection;
- narrow porches and bedrooms
- Price
| Quick specs | |
|---|---|
| Price: £1,100 (does not include footprint) Weight: 10.12kg Berth: 4 Pitching: Inner-first pitching (unless using optional footprint) Flysheet: Polyester taffeta with a 1500mm waterproof polyurethane coating Inner: Breathable polyester taffeta and mesh Groundsheet: Polyester taffeta with a 1500mm waterproof polyurethane coating Poles: DAC lightweight aluminum Pegs: 14 x 19cm red alloy Dirt Bagger stakes Porches: Two porches – L: 86cm at deepest point, W: 229cm, H: not applicable Vestibule – L: 170cm, W: 229cm, H: 178cm Bedroom dimensions: Two – each L: 137cm; W: 229cm, H: 54cm Overall dimensions: L: 617cm, W: 229cm, H:178cm at apex URL: eu.bigagnes.com |
The bedrooms hooked on to that pole structure, each requiring 12 Velcro tabs and clips. The flysheet then spanned all three areas, leaving small porches either end. Two small poles, which added rigidity to the vestibule ceiling, demanded brute strength to slip them into their respective pockets. Four guylines completed the pitch.
The vestibule offered a generous 178cm headroom; its large door flaps, either side, could be propped open using fully extended hiking poles; additional guys are provided for this. With no groundsheet in the vestibule, I’d recommend the footprint accessory, which gives the vestibule a floor and enables the tent to pitch fly-first.
The bedrooms seemed a tad small given the erected tent’s length of over 6m and its 229cm width. Their external doors, through the back of each small porch, proved essential, as sleepers lie across the width, rather than depth, so they save stepping over a snoring partner when rising in the night. The porches are okay for gear storage or sitting up in fine weather. Ventilation throughout is excellent: each bedroom has a mesh ceiling and upper door panel, and there are four vents in the fly sheet.
Though fiddly to erect – perhaps best handled by two – the well-made Wyoming Trail 4 offers great rigidity and a generous vestibule with good headroom, as a family or group base camp.








